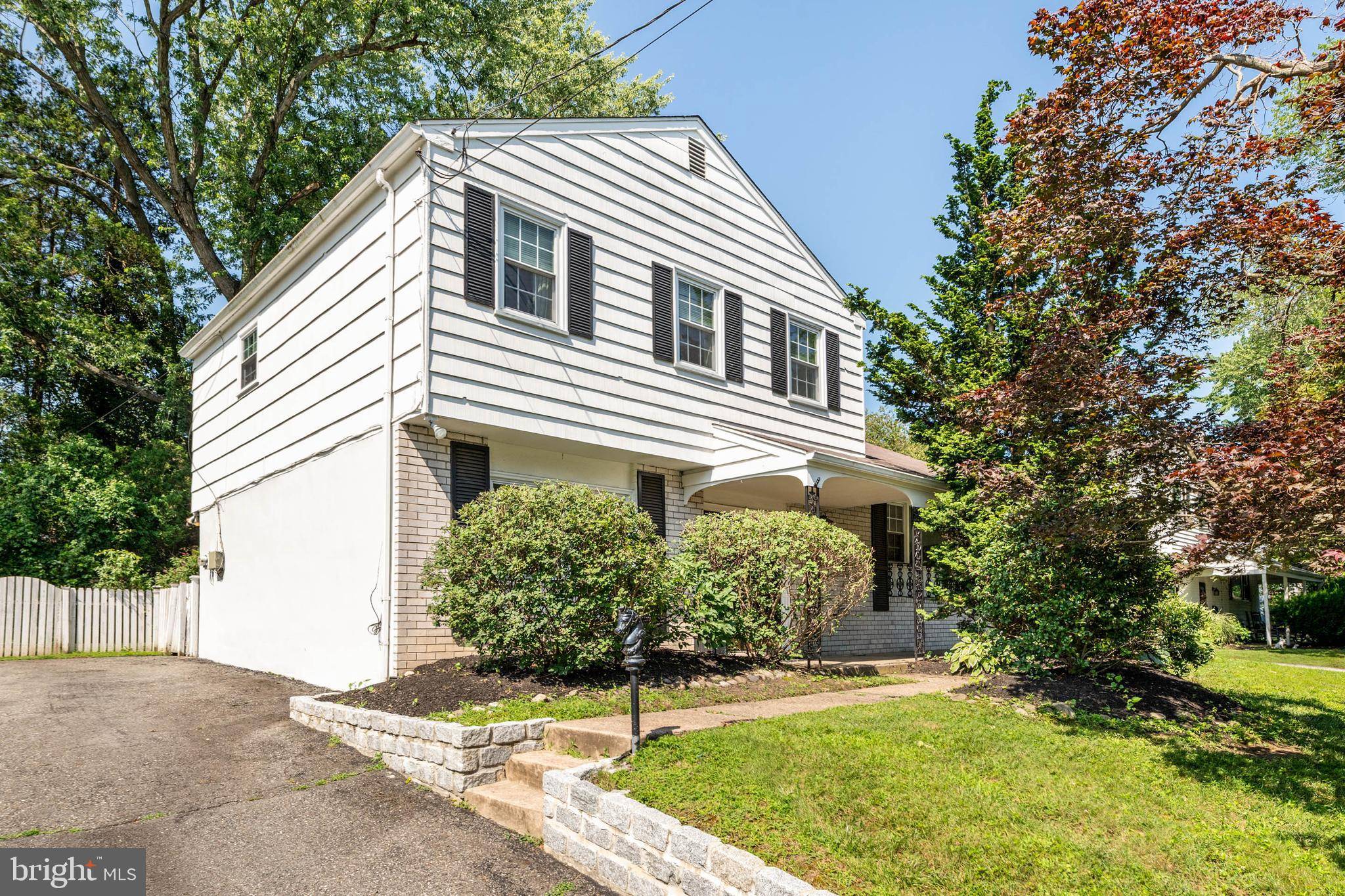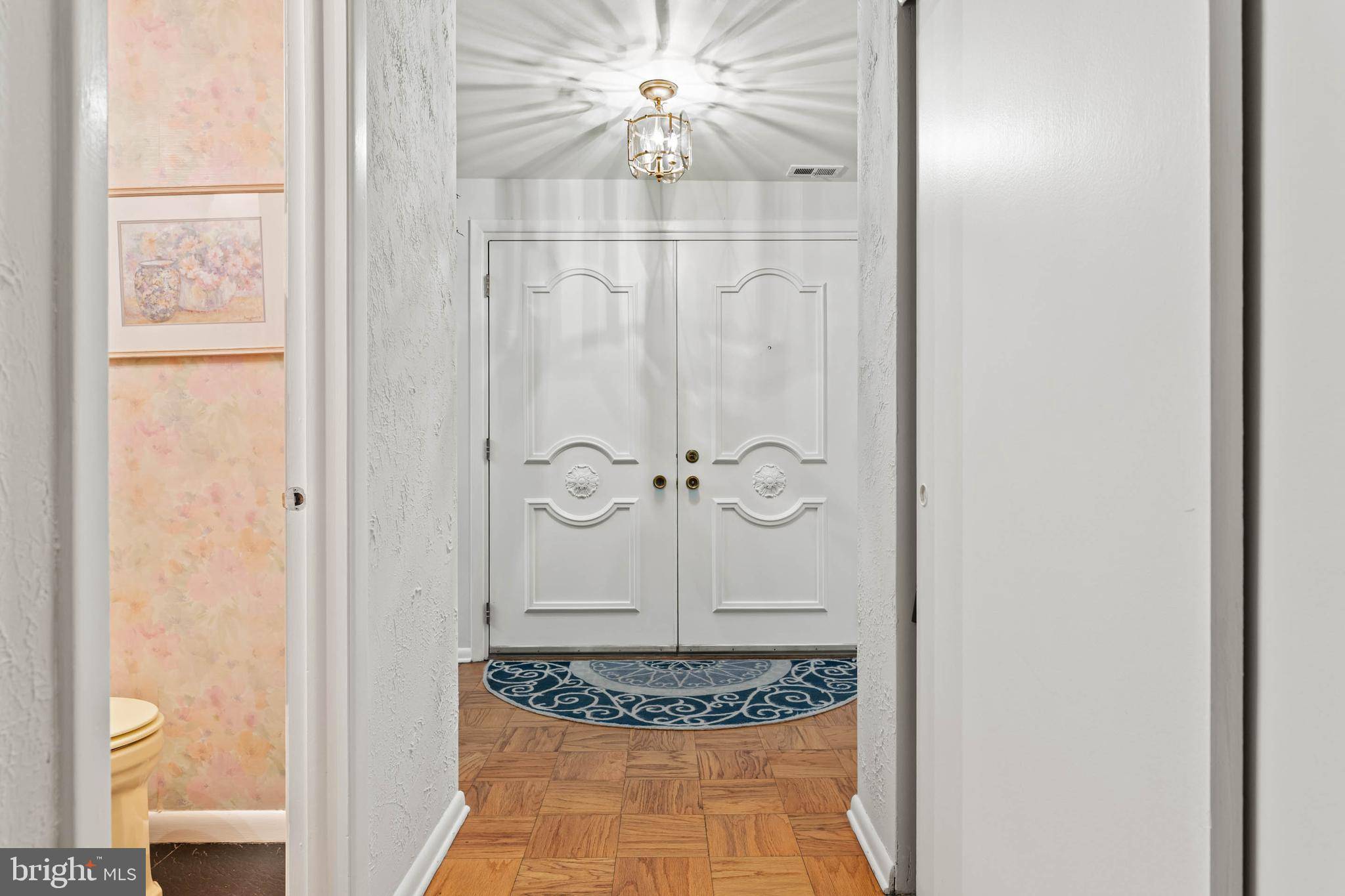228 DAVID DR Havertown, PA 19083
3 Beds
3 Baths
1,878 SqFt
OPEN HOUSE
Thu Jul 17, 11:00am - 1:00pm
Sat Jul 19, 1:00pm - 3:00pm
Sun Jul 20, 11:00am - 1:00pm
UPDATED:
Key Details
Property Type Single Family Home
Sub Type Detached
Listing Status Active
Purchase Type For Sale
Square Footage 1,878 sqft
Price per Sqft $266
Subdivision Paddock Farms
MLS Listing ID PADE2094418
Style Colonial
Bedrooms 3
Full Baths 2
Half Baths 1
HOA Y/N N
Abv Grd Liv Area 1,878
Year Built 1960
Annual Tax Amount $8,762
Tax Year 2024
Lot Size 8,424 Sqft
Acres 0.19
Lot Dimensions 78.00 x 108.22
Property Sub-Type Detached
Source BRIGHT
Property Description
Tucked away on a quiet street in the desirable Paddock Farms neighborhood of Havertown, this inviting 3-bedroom, 2.5-bathroom single-family home offers comfort, space, and a fantastic location—just up the road from the beautiful Merion Golf Club.
This classic split-level home has been lovingly maintained and thoughtfully updated over the years. The main level features a sun-filled living room with large picture windows, hardwood floors, and an open flow into the dining room—perfect for hosting family dinners or holiday gatherings. The kitchen offers ample cabinet and counter space, with room for your personal touch.
Upstairs, you'll find three generously sized bedrooms, including a primary suite with a private en-suite bathroom, and an additional full hall bath. A few steps down, the lower level offers a spacious family room or den with its own half bath—ideal for a home office, playroom, or cozy movie nights.
Step outside to enjoy the flat, private backyard, great for outdoor entertaining, gardening, or relaxing evenings. The driveway fits multiple cars comfortably, offering plenty of off-street parking.
Located just minutes from Paddock Park, the Haverford YMCA, top-rated Haverford Township Schools, and major routes like Route 3 and I-476, this is suburban living at its best—with a strong sense of community and access to everything you need.
Don't miss this opportunity to make 228 David Drive your next home in one of Havertown's most beloved neighborhoods!
Location
State PA
County Delaware
Area Haverford Twp (10422)
Zoning RESI
Rooms
Other Rooms Living Room, Dining Room, Primary Bedroom, Bedroom 2, Kitchen, Family Room, Foyer, Bedroom 1, Laundry, Office, Attic
Interior
Interior Features Primary Bath(s), Kitchen - Eat-In, Ceiling Fan(s), Wood Floors
Hot Water Natural Gas
Heating Forced Air
Cooling Central A/C
Flooring Wood, Fully Carpeted
Inclusions Washer, Dryer, Refrigerator, Microwave
Equipment Cooktop, Built-In Range, Dishwasher, Disposal, Microwave, Refrigerator
Furnishings No
Fireplace N
Appliance Cooktop, Built-In Range, Dishwasher, Disposal, Microwave, Refrigerator
Heat Source Natural Gas
Laundry Lower Floor
Exterior
Exterior Feature Patio(s)
Garage Spaces 10.0
Fence Wood
Utilities Available Cable TV, Natural Gas Available
Water Access N
Roof Type Pitched,Shingle
Accessibility None
Porch Patio(s)
Road Frontage City/County
Total Parking Spaces 10
Garage N
Building
Lot Description Rear Yard
Story 3
Foundation Brick/Mortar
Sewer Public Sewer
Water Public
Architectural Style Colonial
Level or Stories 3
Additional Building Above Grade, Below Grade
New Construction N
Schools
Elementary Schools Coopertown
Middle Schools Haverford
High Schools Haverford
School District Haverford Township
Others
Pets Allowed Y
Senior Community No
Tax ID 22040023904
Ownership Fee Simple
SqFt Source Estimated
Acceptable Financing Conventional, VA, FHA 203(b)
Horse Property N
Listing Terms Conventional, VA, FHA 203(b)
Financing Conventional,VA,FHA 203(b)
Special Listing Condition Standard
Pets Allowed No Pet Restrictions

GET MORE INFORMATION





