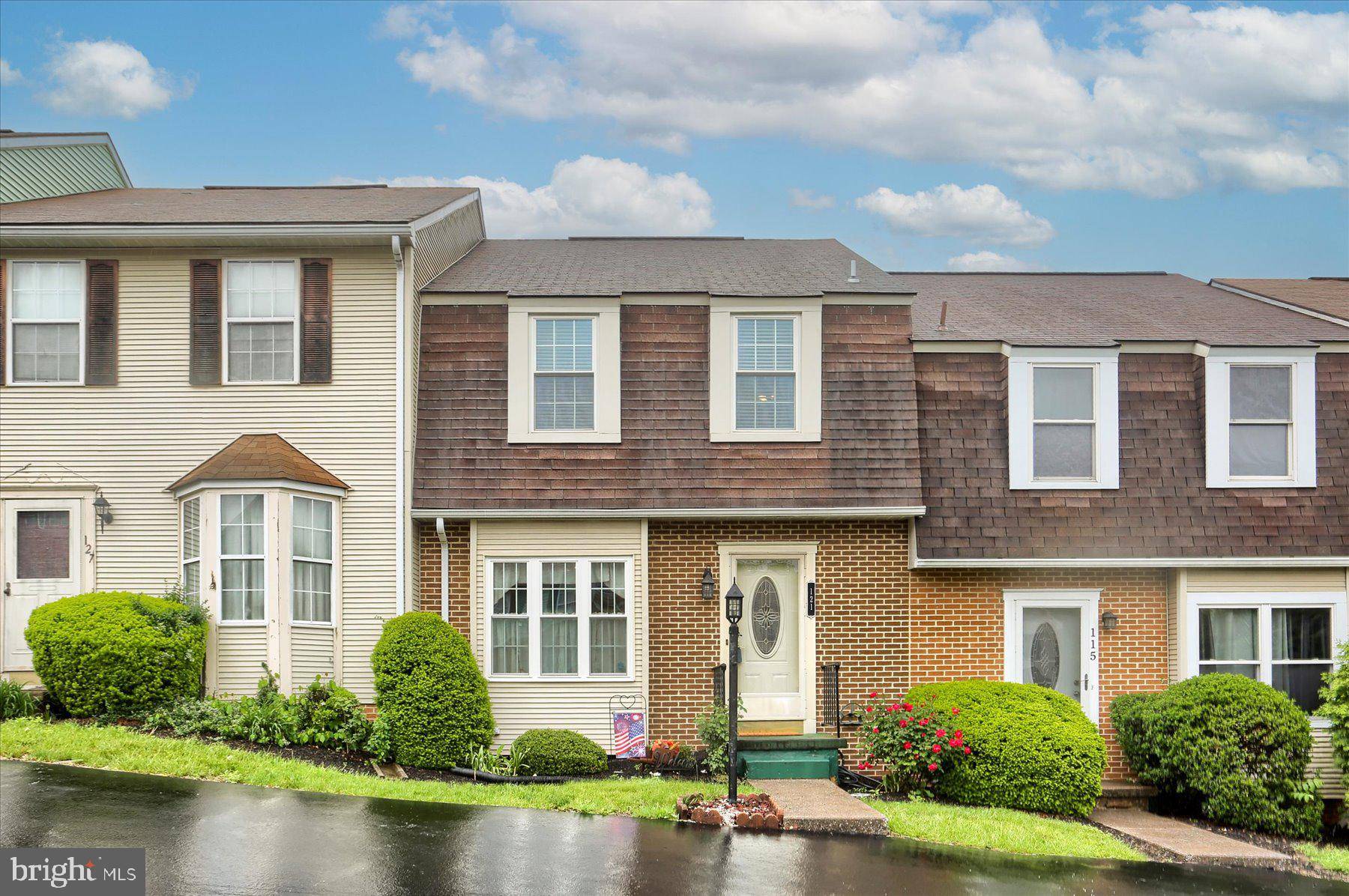Bought with Rachelle Elizabeth Lowe • Keller Williams Realty
$220,000
$209,900
4.8%For more information regarding the value of a property, please contact us for a free consultation.
121 LINCOLN AVE Harrisburg, PA 17111
3 Beds
3 Baths
1,800 SqFt
Key Details
Sold Price $220,000
Property Type Townhouse
Sub Type Interior Row/Townhouse
Listing Status Sold
Purchase Type For Sale
Square Footage 1,800 sqft
Price per Sqft $122
Subdivision Chartwood Manor
MLS Listing ID PADA2045232
Sold Date 06/18/25
Style Traditional
Bedrooms 3
Full Baths 2
Half Baths 1
HOA Fees $53/mo
HOA Y/N Y
Abv Grd Liv Area 1,320
Year Built 1986
Annual Tax Amount $2,382
Tax Year 2024
Lot Size 1,742 Sqft
Acres 0.04
Property Sub-Type Interior Row/Townhouse
Source BRIGHT
Property Description
Lovingly maintained for over 37 years by its original owner, this 3-bedroom, 2 ½-bathroom home is full of warmth, care, and potential. The main floor offers a functional eat-in kitchen with pantry, half bath, dining room, and spacious living room open to a deck—perfect for morning coffee or summer gatherings. The finished lower level features a cozy bar area, ideal for entertaining or creating your retreat. Enjoy the comfort of replacement windows throughout, adding efficiency and charm. The three bedrooms include a primary suite with a private en-suite bath. While some updates could enhance its appeal, the home's solid upkeep and thoughtful layout make it a standout opportunity. Conveniently located near local shopping and highways, this is a home you can truly make your own. Schedule your showing today!
Location
State PA
County Dauphin
Area Swatara Twp (14063)
Zoning RESIDENTIAL
Direction East
Rooms
Basement Partially Finished
Interior
Interior Features Bathroom - Tub Shower, Breakfast Area, Carpet, Ceiling Fan(s), Combination Dining/Living, Kitchen - Eat-In, Pantry, Primary Bath(s), Wet/Dry Bar
Hot Water Electric
Heating Heat Pump(s)
Cooling Central A/C
Flooring Carpet, Vinyl
Equipment Dishwasher, Disposal, Dryer, Oven/Range - Electric, Range Hood, Refrigerator, Washer
Fireplace N
Appliance Dishwasher, Disposal, Dryer, Oven/Range - Electric, Range Hood, Refrigerator, Washer
Heat Source Electric
Laundry Basement
Exterior
Water Access N
Accessibility None
Garage N
Building
Story 2
Foundation Block, Active Radon Mitigation
Sewer Public Sewer
Water Public
Architectural Style Traditional
Level or Stories 2
Additional Building Above Grade, Below Grade
New Construction N
Schools
High Schools Central Dauphin East
School District Central Dauphin
Others
Senior Community No
Tax ID 63-079-020-000-0000
Ownership Fee Simple
SqFt Source Assessor
Acceptable Financing Cash, Conventional, FHA, PHFA, VA
Listing Terms Cash, Conventional, FHA, PHFA, VA
Financing Cash,Conventional,FHA,PHFA,VA
Special Listing Condition Standard
Read Less
Want to know what your home might be worth? Contact us for a FREE valuation!

Our team is ready to help you sell your home for the highest possible price ASAP

GET MORE INFORMATION





